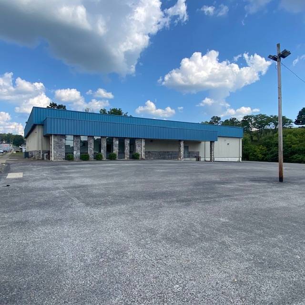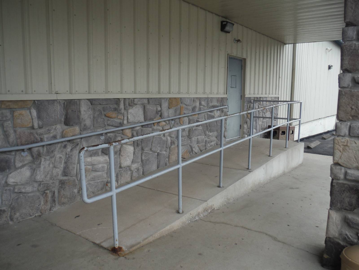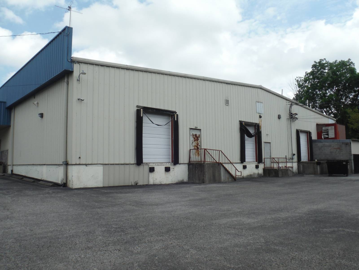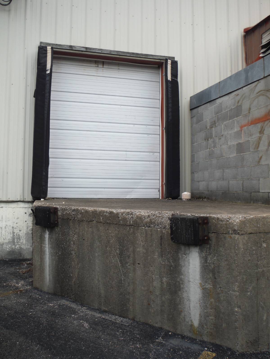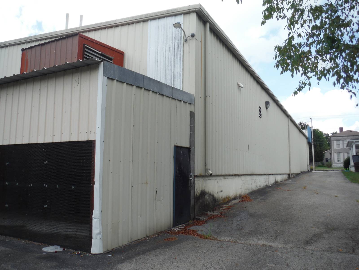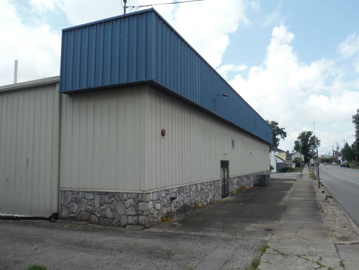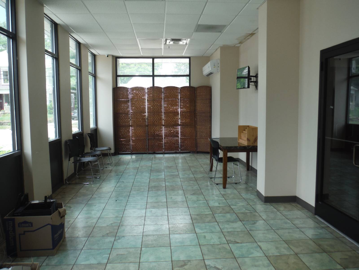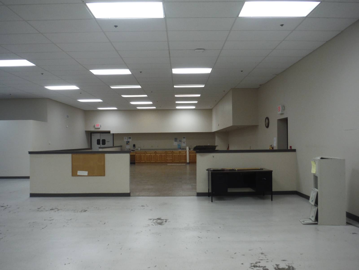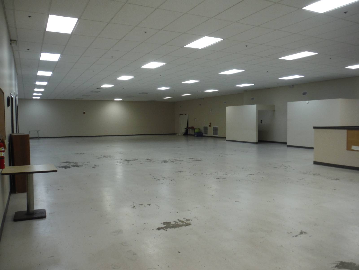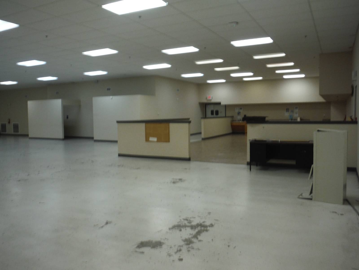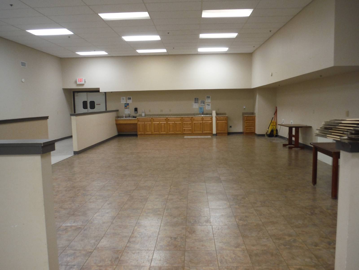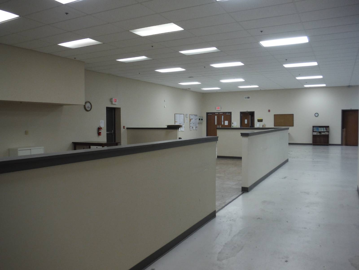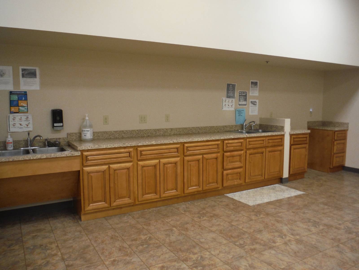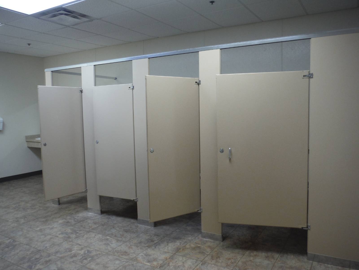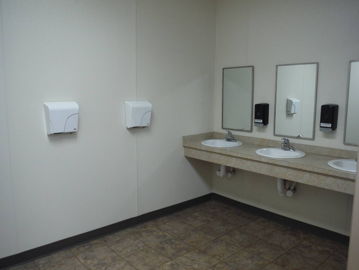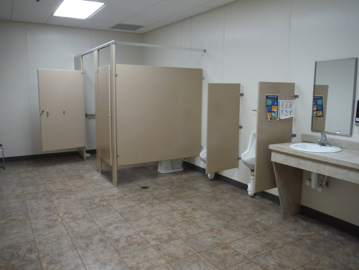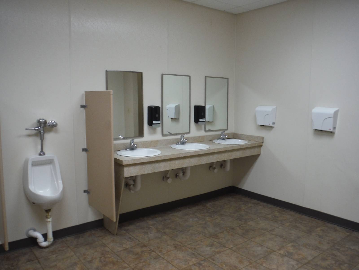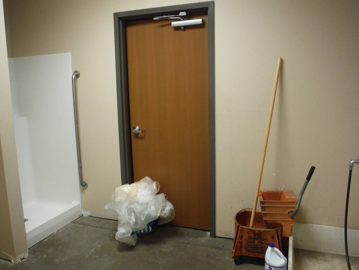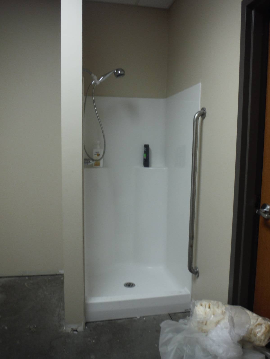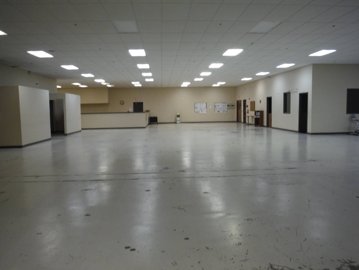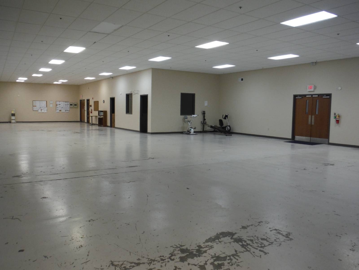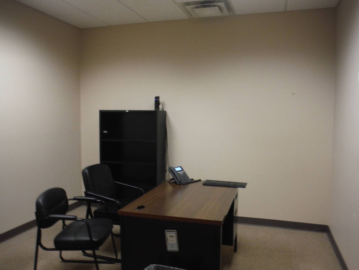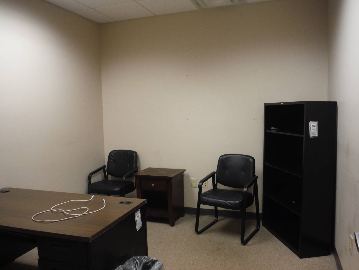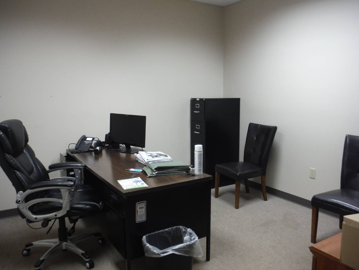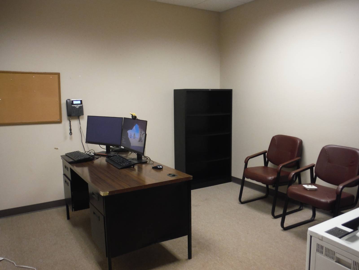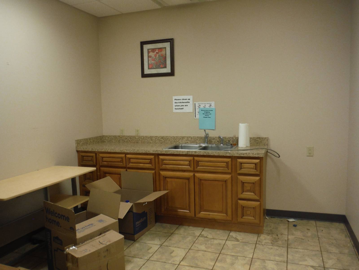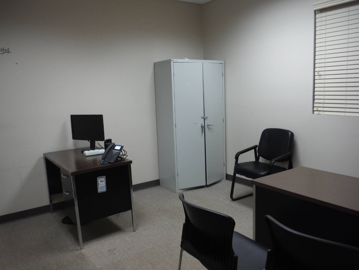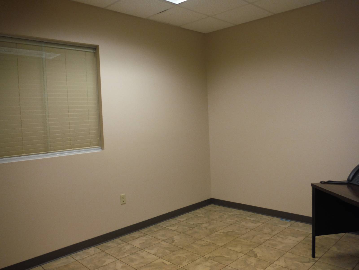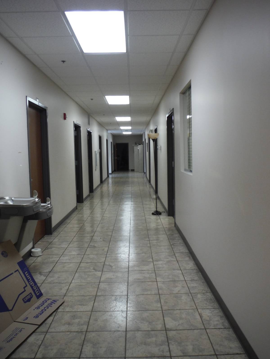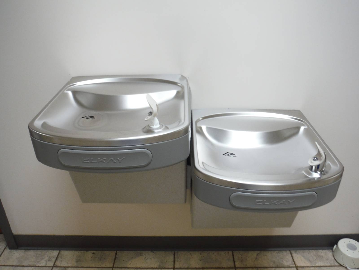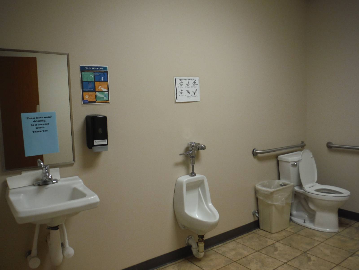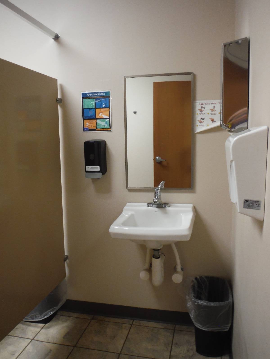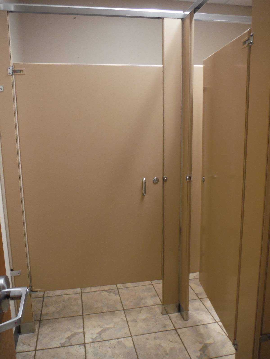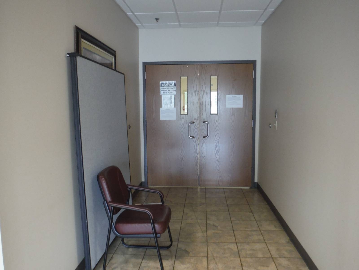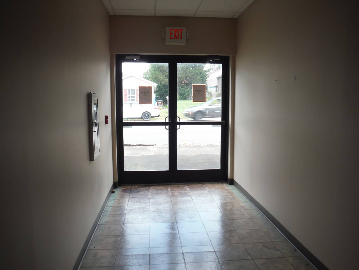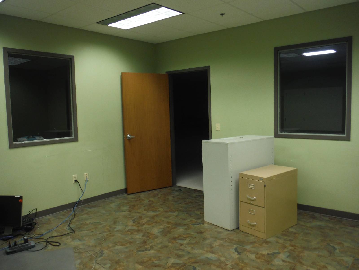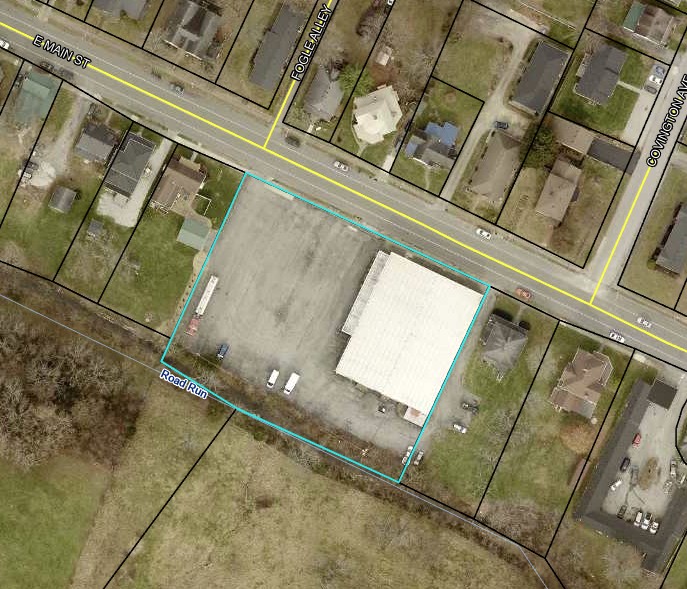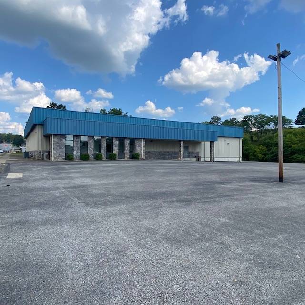
Positioned in the heart of Springfield, KY, on the iconic Bourbon Trail, this versatile 14,696 sq. ft. commercial property (Floor Plan) offers a rare opportunity for business owners, developers, or investors. Sitting on approximately 1.5 acres and built in 1993, this building was modified in 2015 to add 2,800+ sq. ft. of dedicated office space, including 12+offices, a conference room, file storage, 4 multi-stall accessible bathrooms, a break room, a hazmat/laundry area, and a kitchen/dining area. The building is one-story, sprinklered, has accessible entrances, 3 HVAC zones, and is designed to accommodate a wide range of uses: office, medical, retail, restaurant, place of amusement, event venue, manufacturing, distribution, or mixed-use operations. There are 3 exterior dock doors (1 loading dock), a large paved parking lot (55+ parking space), and ~1,500 sq. ft. poured concrete basement as an added bonus! The location is centrally located in Kentucky, approximately 50 miles to Louisville, 50 miles to Lexington, 50 miles to Frankfort, 45 miles to Elizabethtown, 30 miles to Danville and Campbellsville. Listed so much cheaper that can be built at $899,999!
| Price: | $899,999 |
| Address: | 324 E. Main St |
| City: | Springfield |
| County: | Washington |
| State: | Kentucky |
| Zip Code: | 40069 |
| Year Built: | 1993 |
| Floors: | 1 |
| Square Feet: | 14,696 |
| Acres: | 1.5 |
| Bathrooms: | 4 multi-stall |
| Property Type: | Commercial |
| Condition: | Modified in 2015 |
| Construction: | Post and Beam Construction, Steel Siding, Metal Roof, Open Porch |
| Flooring: | Concrete, Tile, Carpet, |
| Heat/Cool: | 3 HVAC zones, Heat Pump, Natural Gas Avail, Central A/C, 1 Mini Split Zones |
| Location: | 324 E. Main St., Springfield, KY 40069 |
| Scenery: | Street View, City View, Creek Waterfront, Trees |
| Community: | Central |
| Recreation: | Commercial |
| Inclusions: | Handicap Features, Alarm System, Fire Sprinklers, and ~1,500 sq. ft. poured concrete basement, Water fountain |
| Parking: | 3 exterior dock doors (1 loading dock), paved parking lot (55+ parking space), |
| Rooms: | lobby, 2,800+ sq office space, 12+ offices, a conference room, file storage, 4 multi-stall accessible bathrooms, a break room, a hazmat/laundry area, a kitchen/dining area, a basement |
| Laundry: | hazmat/laundry area |
| Utilities: | Municipal Water, Municipal Sewer, Hazmat Shower, Water fountain |
