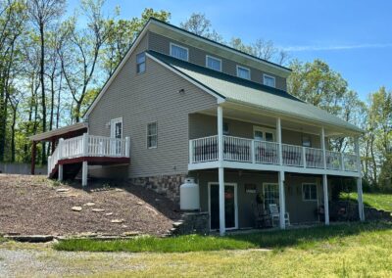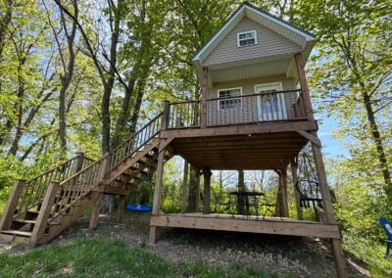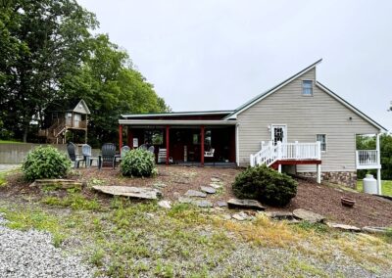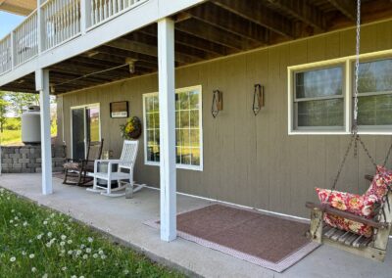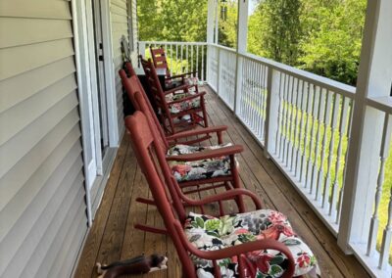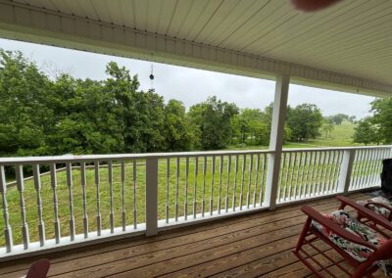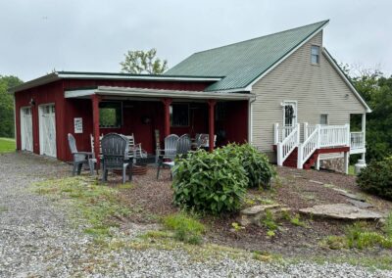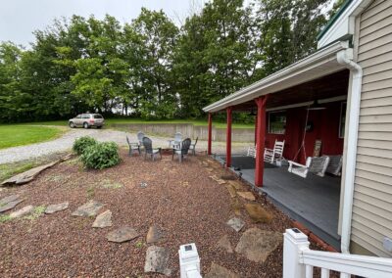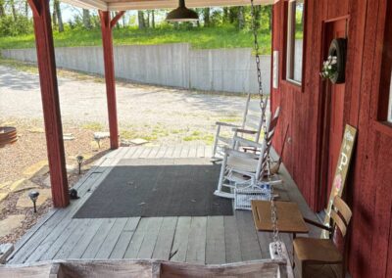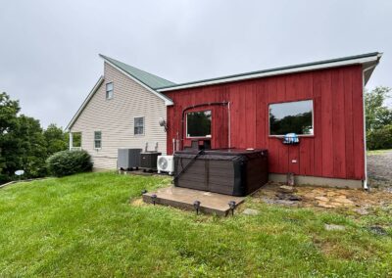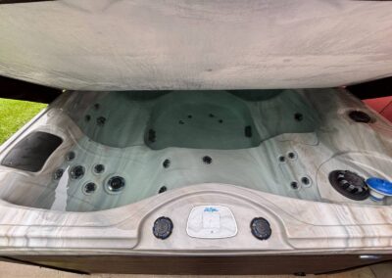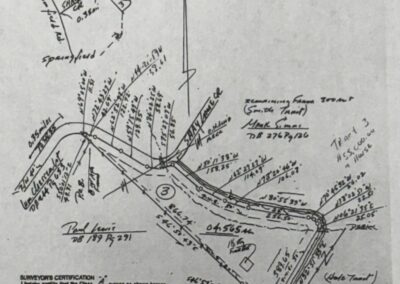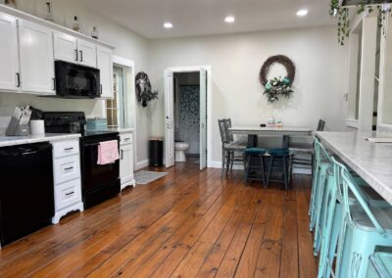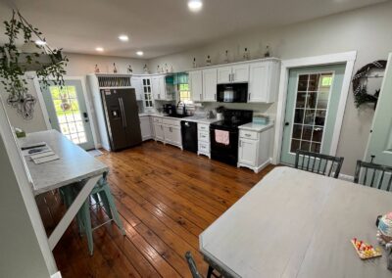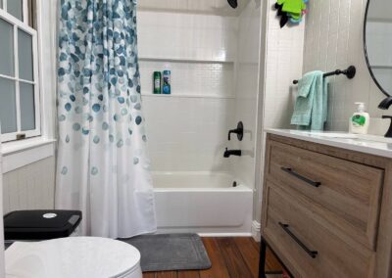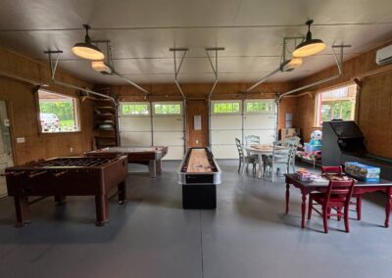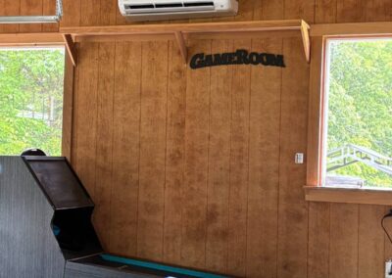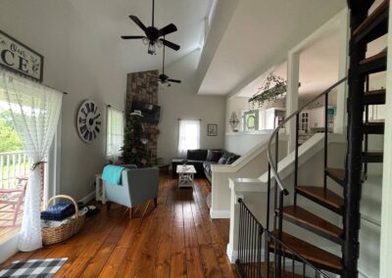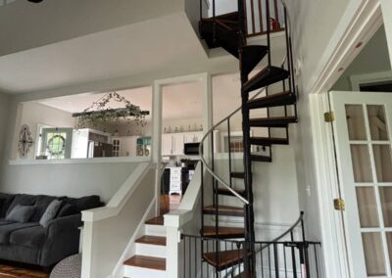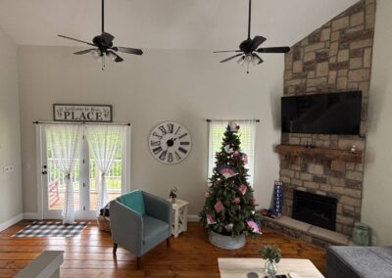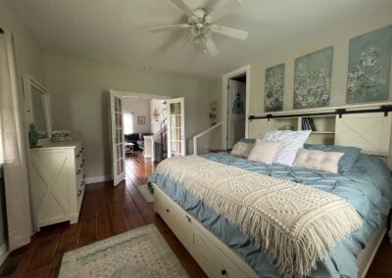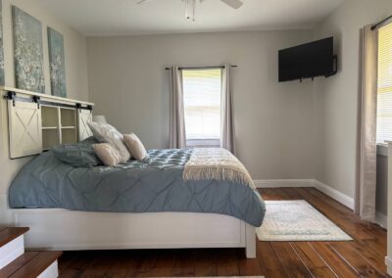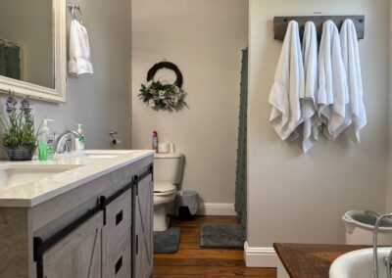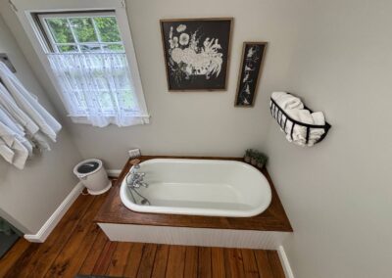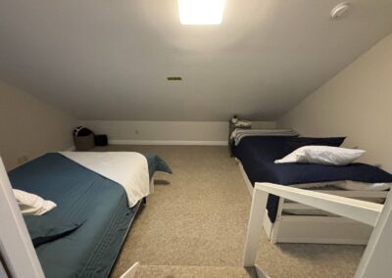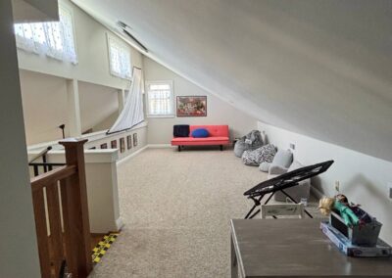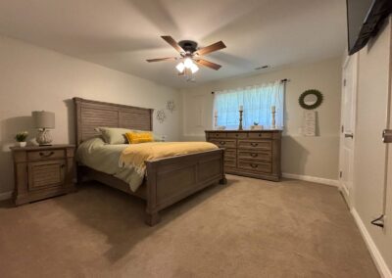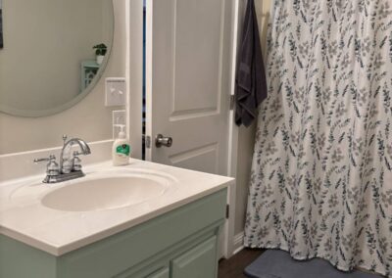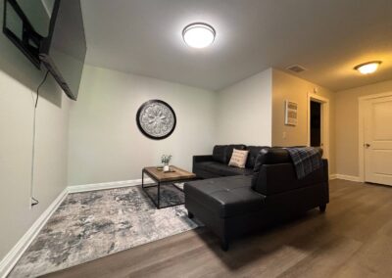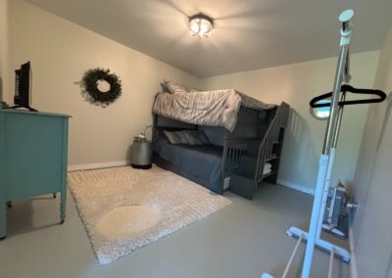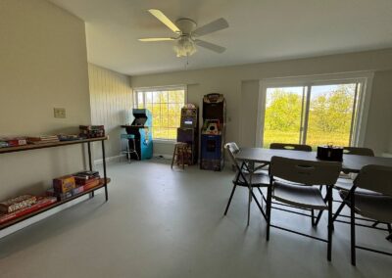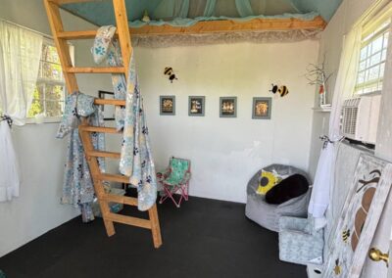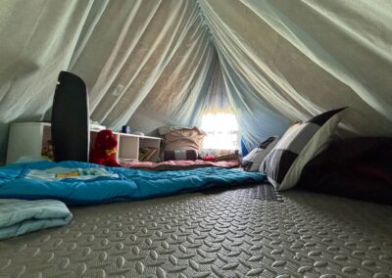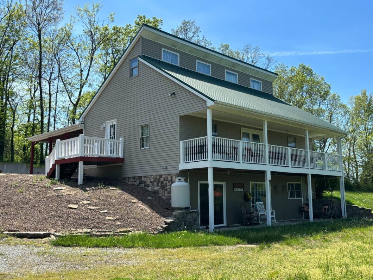
BEAUTIFULLY FURNISHED, FARM HOME, 4.5 AC. IN BOURBON COUNTRY!
# 492 Shay Lane, Springfield, KY (home and 4.5-acres) This BEAUTIFULLY FURNISHED, 1 1/2 story home (w/full basement and an attached, 2 car garage) is “sitting pretty” on a 4.5-acre tract of land in BOURBON COUNTRY and only minutes to town!! *** ALL contents (less than a year old) remain @ the purchase price. Total of 3 bedrooms (one on each level w/master on main level) and a total of 3 bathrooms. Interior features include an open floor plan, an inviting kitchen, family room w/ a stone veneer fireplace and LP gas logs, tongue and groove wood floors and all this protected by a metal roof covering overhead. Whether gathering, resting or playing outside, you can choose between (a) the suspended front deck, over-looking a wooded stream — (b) a cute, covered side porch OR…………., (c) just behind this home, is a CUSTOM BUILT, 12′ X 10′ vinyl sided, metal roof, fortified tree house with electrical service, covered deck area (floor is 10’+ off the ground) and it even has a lower 14′ X 16′ dining area (* so nice for all ages and interests)..!! Great condtion, fully furnished and EVERYTHING for $499,000.
| Price: | 499,000 |
| Address: | 492 Shay Lane |
| City: | Springfield |
| County: | Washington |
| State: | KY |
| Zip Code: | 40069 |
| Year Built: | 2000 |
| Square Feet: | 1550 |
| Acres: | 4.50 |
| Bedrooms: | 3 |
| Bathrooms: | 3 |
| Garage: | Attached Garage, 2 Garage Spaces |
| Property Type: | Farm/Estate |
| Exterior: | Frame Construction, Vinyl Siding, Wood Siding, T1-11 Siding, Metal Roof, Attached Garage, 2 Garage Spaces, Municipal Water, Private Septic, Deck, Patio, Covered Porch, Driveway, Survey, Trees, Subdivision: Farm Division, Outbuilding, Stream View, Wooded View, Scenic View, Farm View, Creek Waterfront |
| Interior: | Open Kitchen, Laminate Kitchen Counter, Oven/Range, Refrigerator, Dishwasher, Microwave, Stainless Steel, Hardwood Flooring, Laminate Flooring, Furnished, 8 Rooms, Family Room, Primary Bedroom, en Suite Bathroom, Walk-in Closet, Bonus Room, Loft, First Floor Primary Bedroom, First Floor Bathroom, 1 Fireplace, Heat Pump, 2 Heat/AC Zones, Electric Fuel, Central A/C, 1 Mini Split Zones, 200 Amps |
| Flooring: | Hardwood, Laminate |
| Heat/Cool: | Electric Fuel, Central A/C, 2 Heat/AC Zones, Heat Pump |
| Scenery: | Wooded View, Stream View, Farm View, Creek Waterfront |
| General: | Renovated in 2025 |

